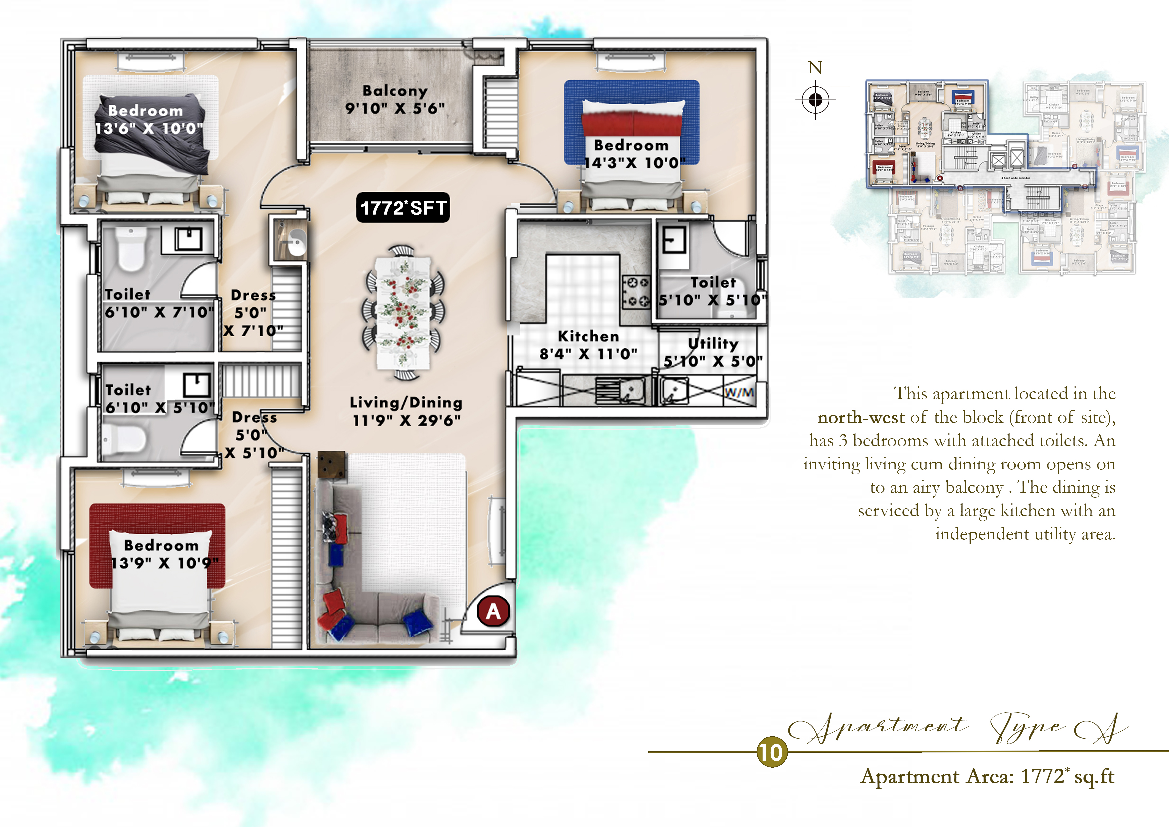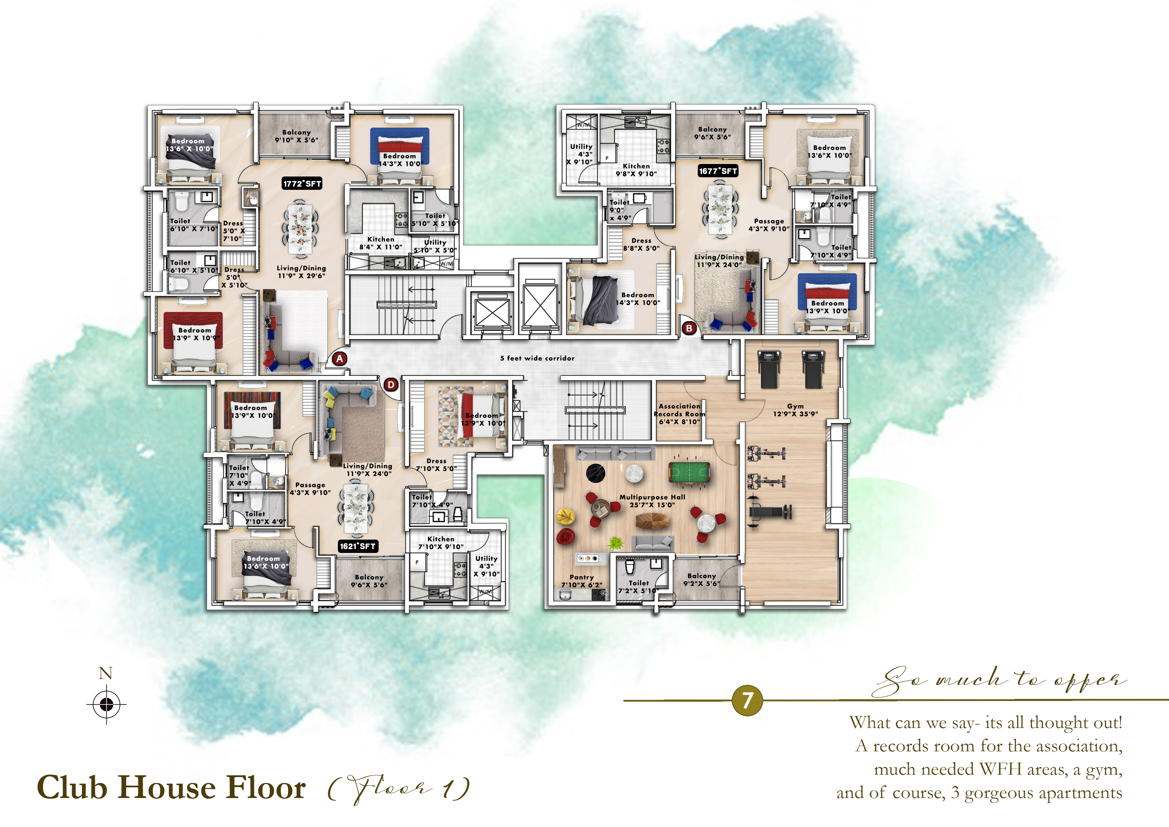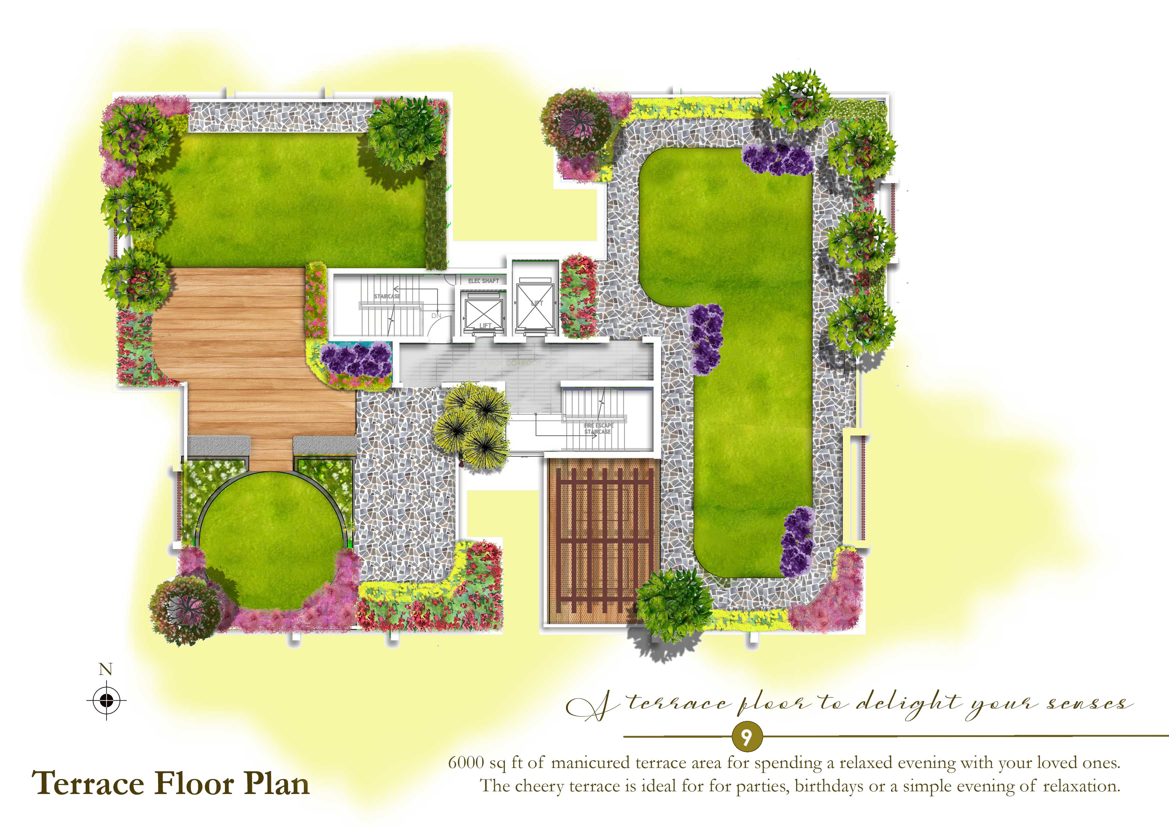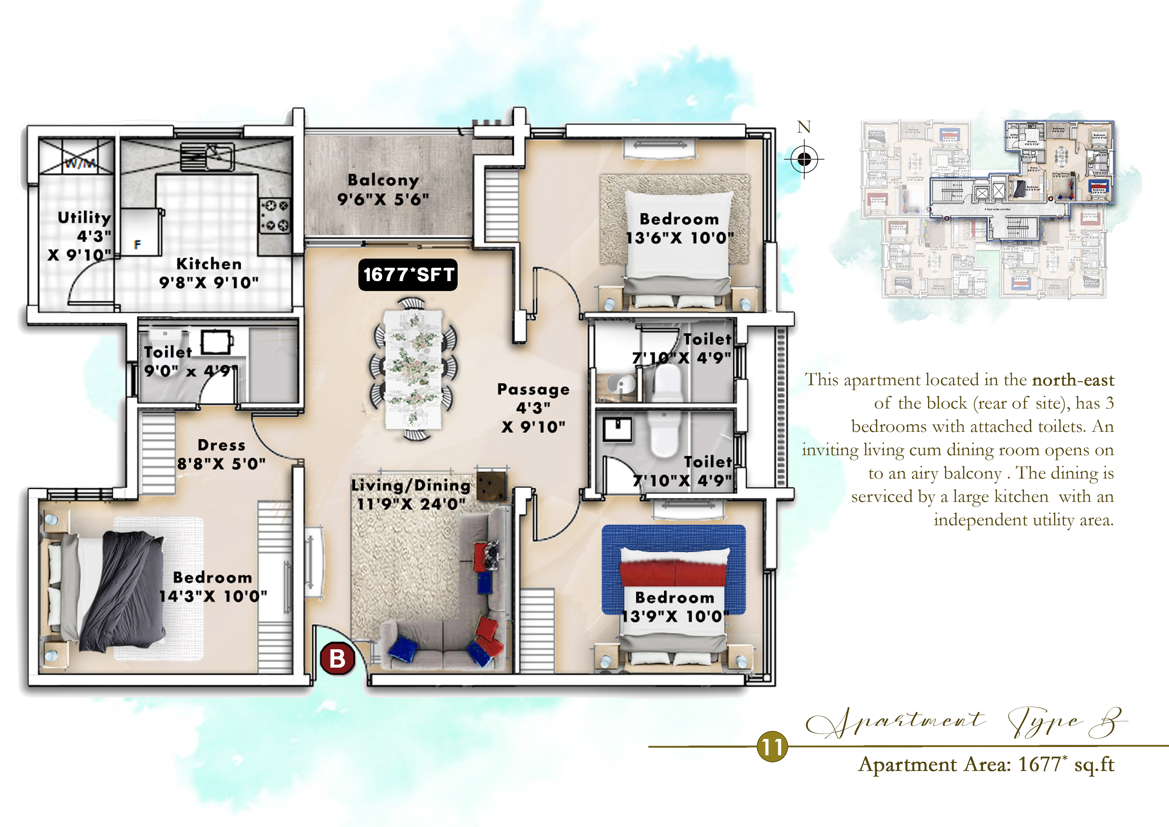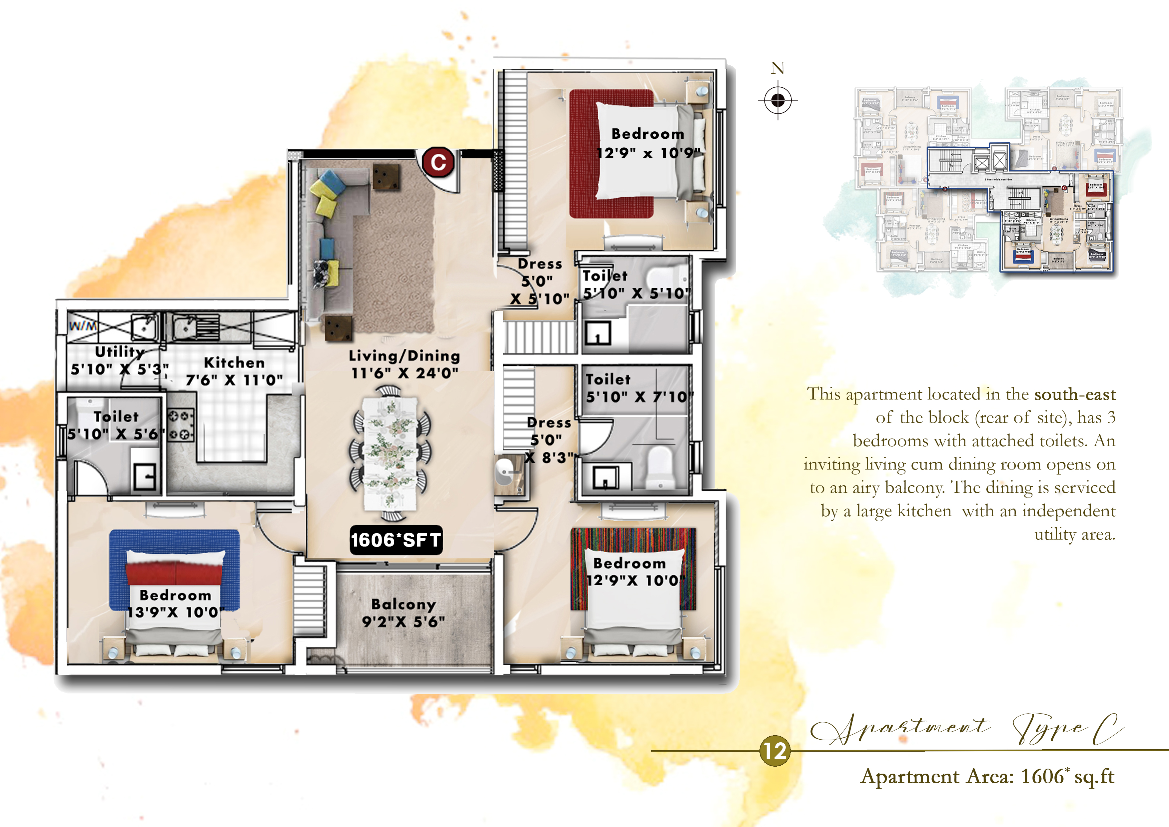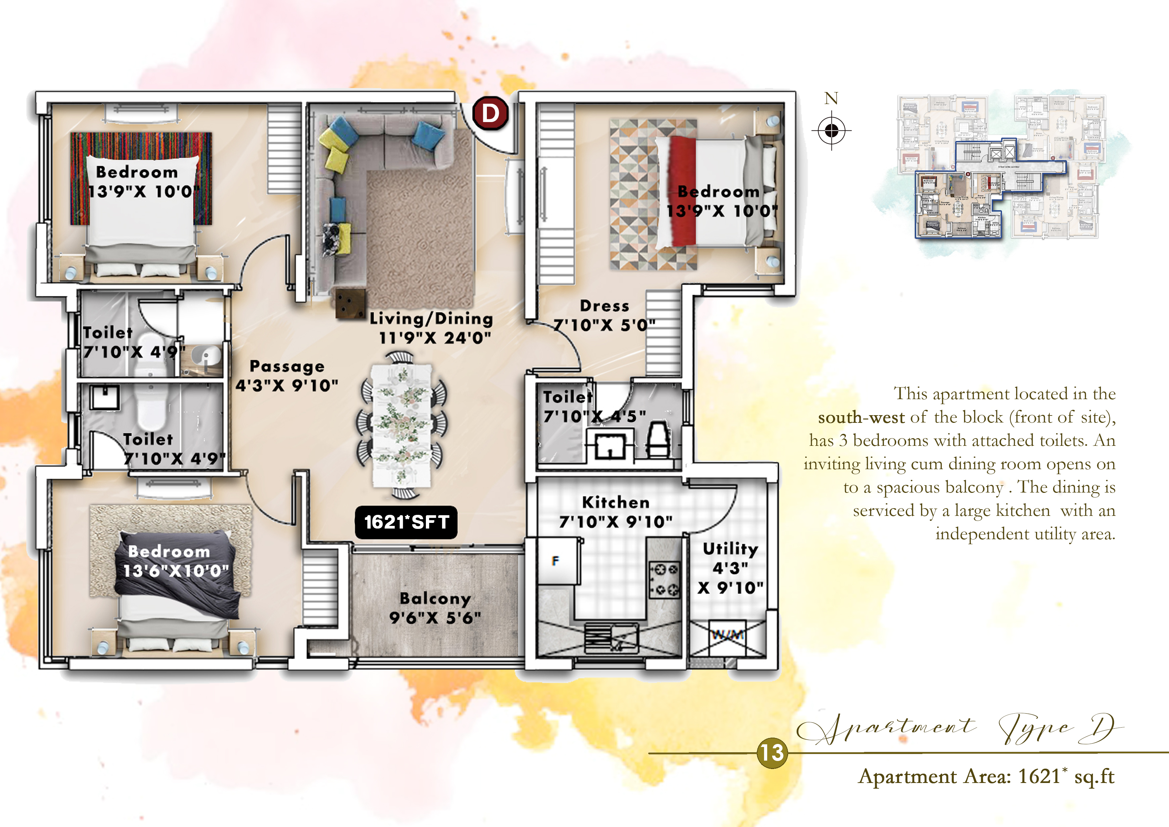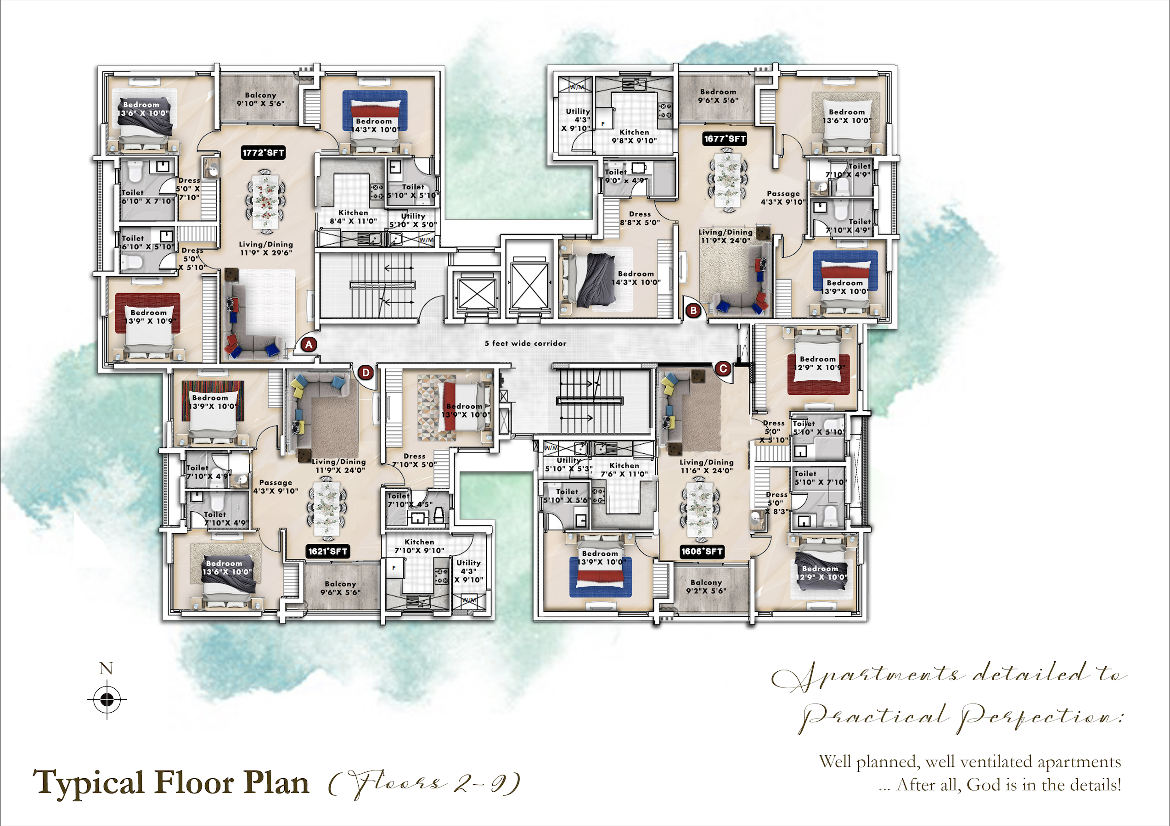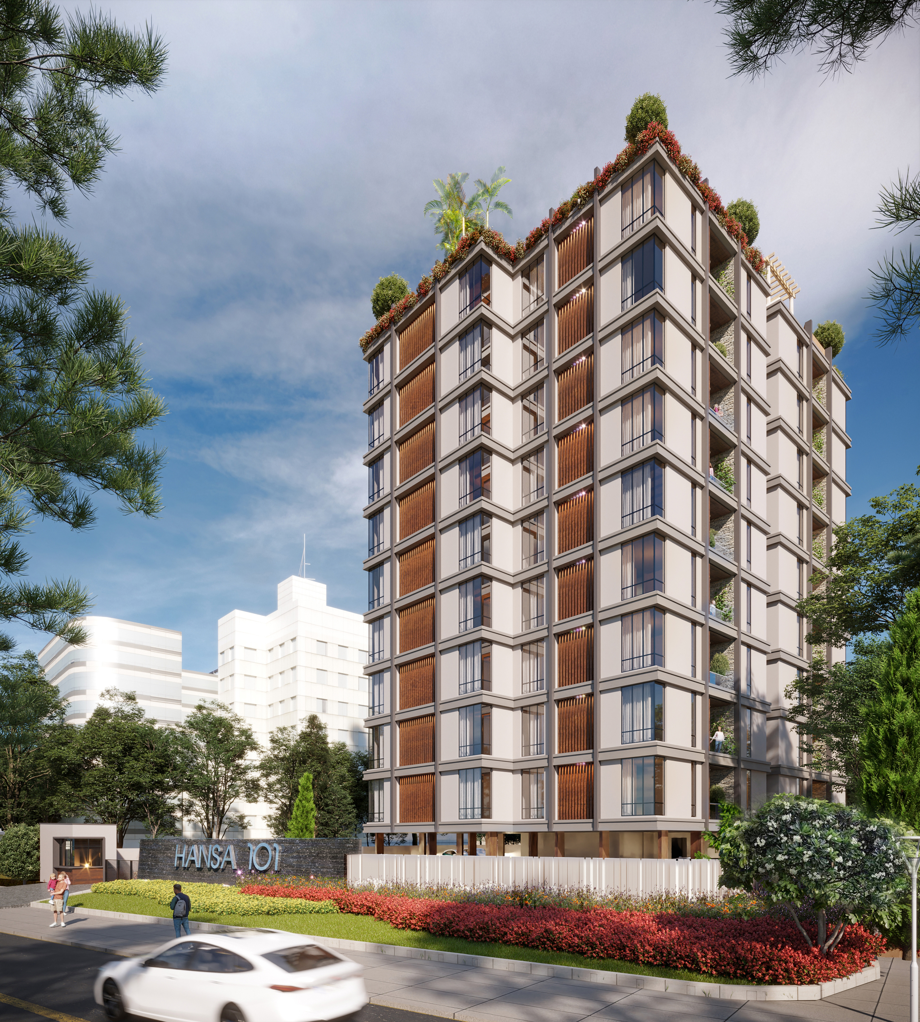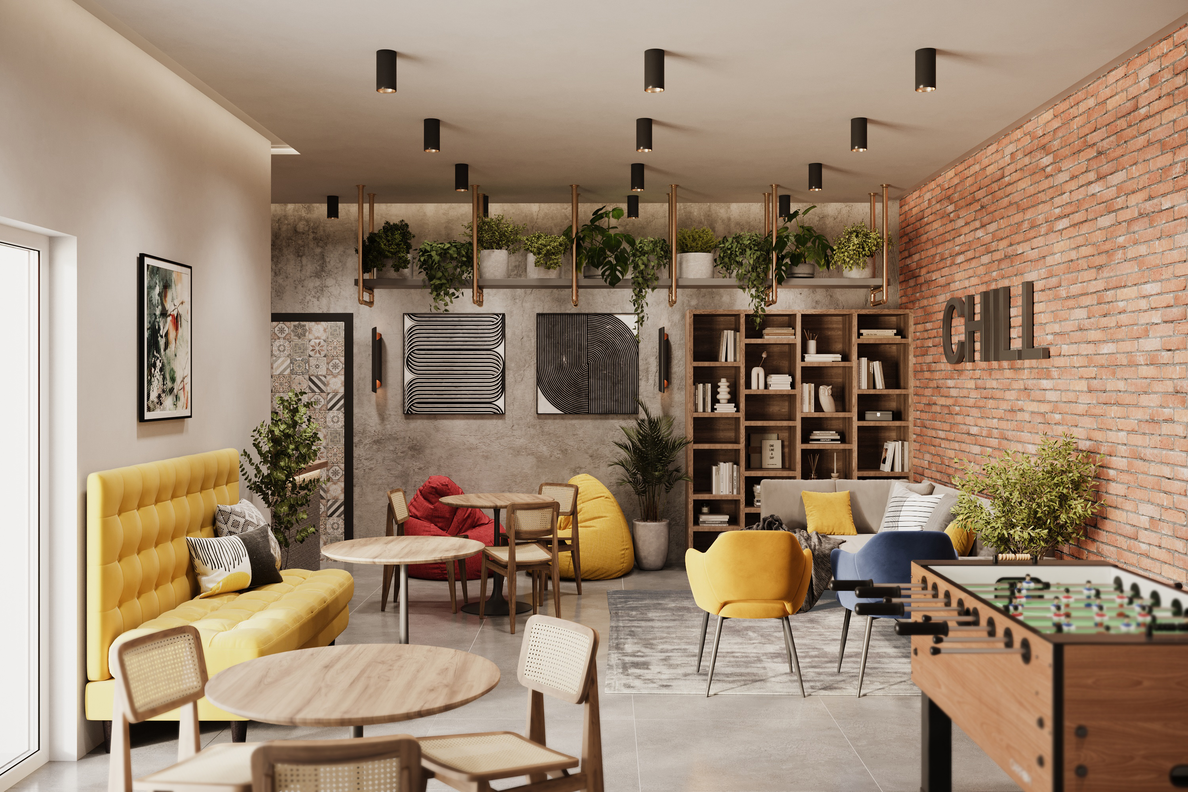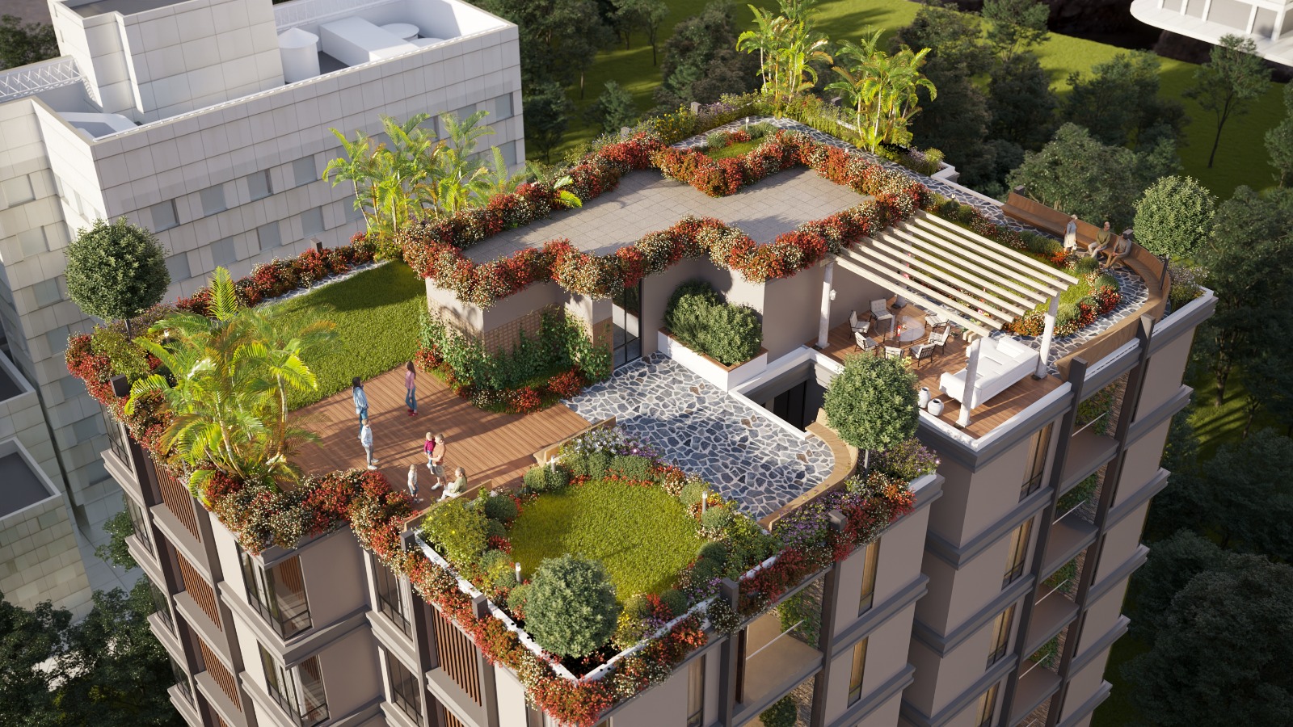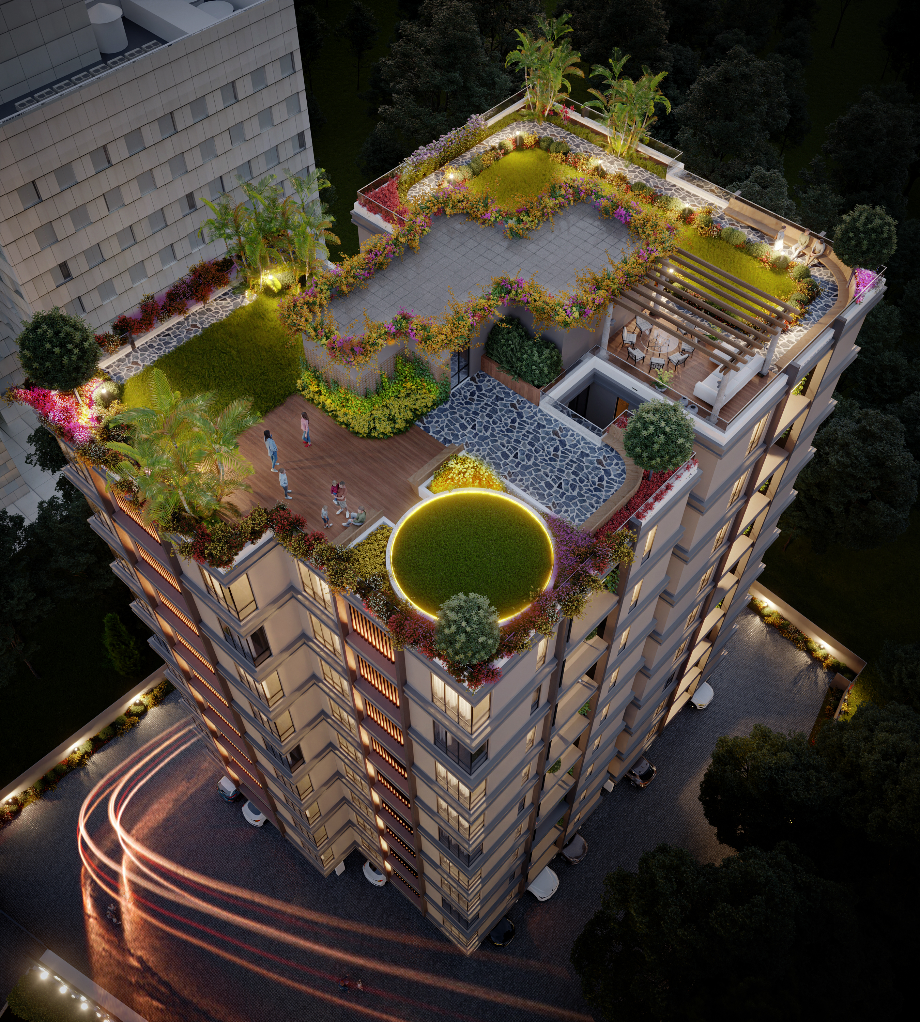Specifications
Civil Structure
RCC Structure with ACC block work of 4” for internal walls & 8” for external walls.
All lintels at 8’ height.
Plastering
Internal Wall Plastering done with M Sand and plasticiser mix, to achieve a smooth finish.
External Wall Plastering done with double layer of M Sand, plasticiser, and waterproofing mix.
Paint
Interior: Premium emulsion paint with required putty for a smooth finish, or equivalent.
Exterior: Ultima paint or equivalent.
Grills: Matt Enamel paint with anti-corrosive primer.
Flooring
Living-Dining: Italian Marble or large span look alikes.
Bedrooms: 4' x 2' vitrified tiles
Kitchen: 4' x 2' vitrified tiles
Bathroom: 4’x 2’ designer tiles
Lobby and common areas: Marble/ Granite
Terrace garden: Landscaping with designer tiles.
Electrical
TV Point: One TV point in the living and in all Bedrooms
Electrical Wires: Fire resistant electrical wires
Switches: Legrande or Equivalent
MCB: One Miniature Circuit Breaker (MCB) for each room will be provided at the main distribution box within each apartment.
Telephone Points: Telephone points in all bedrooms and living room
AC Point: Provision for Split Ac in living, dining and bedrooms
Washing machine point in the utility
Geyser and exhaust points provided in the toilets
Points for Hob, water purifier and chimney provided in the kitchen.
Joinery
Doors: 8’ tall doors and door frames from Mikasa or equivalent.
Windows, balcony and utility doors: 8’ hight lintel; UPVC or Powder coated Aluminium prefabricated sliding or casement windows as per location.
Toilet ventilator: UPVC or Powder coated Aluminium prefabricated window with translucent glass with provision for exhaust.
Toilets
Wall mounted EWC from KEROVIT, KOHLER or equivalent
Concealed cistern from GEBRIT or equivalent
Designer basins from KEROVIT, KOHLER or equivalent
CP fittings from KEROVIT, KOHLER or equivalent
Kitchen & Utility
Modular Kitchen with designer dado for 2’ above classy granite counter.
A single bowl sink with drain board provided in the kitchen.
A water point provided in the utility for floor wash/mop.
Lift
2 no of lift of 8 & 13 pax from Johnson/ Kone/ Schindler or equivalent.
Genset back up
Back-up will be provided for Common Areas & Lift, 1 fan & light per room and Fridge point.
Smart home Solutions:
Home automation:
Select points per room will be home automated.
Home automation can be extended as per requirement *
Entry and Security:
Apartment Main door fitted with remote release lock and video door phone from One-Touch or equivalent.
Touch free video door phone at the point of entry to the building from One-Touch or equivalent.
CCTV coverage in common areas.
Automated boom barrier at the entrance
*Charges Applicable
locality
LOCATION ADVANTAGE
Loyola College 1 km
Nungambakkam Police Station Walkable Distance
Apollo Hospital (Greams Road) 1.5 km
PSBB school within 500m
Valluvar kottam within 500m

