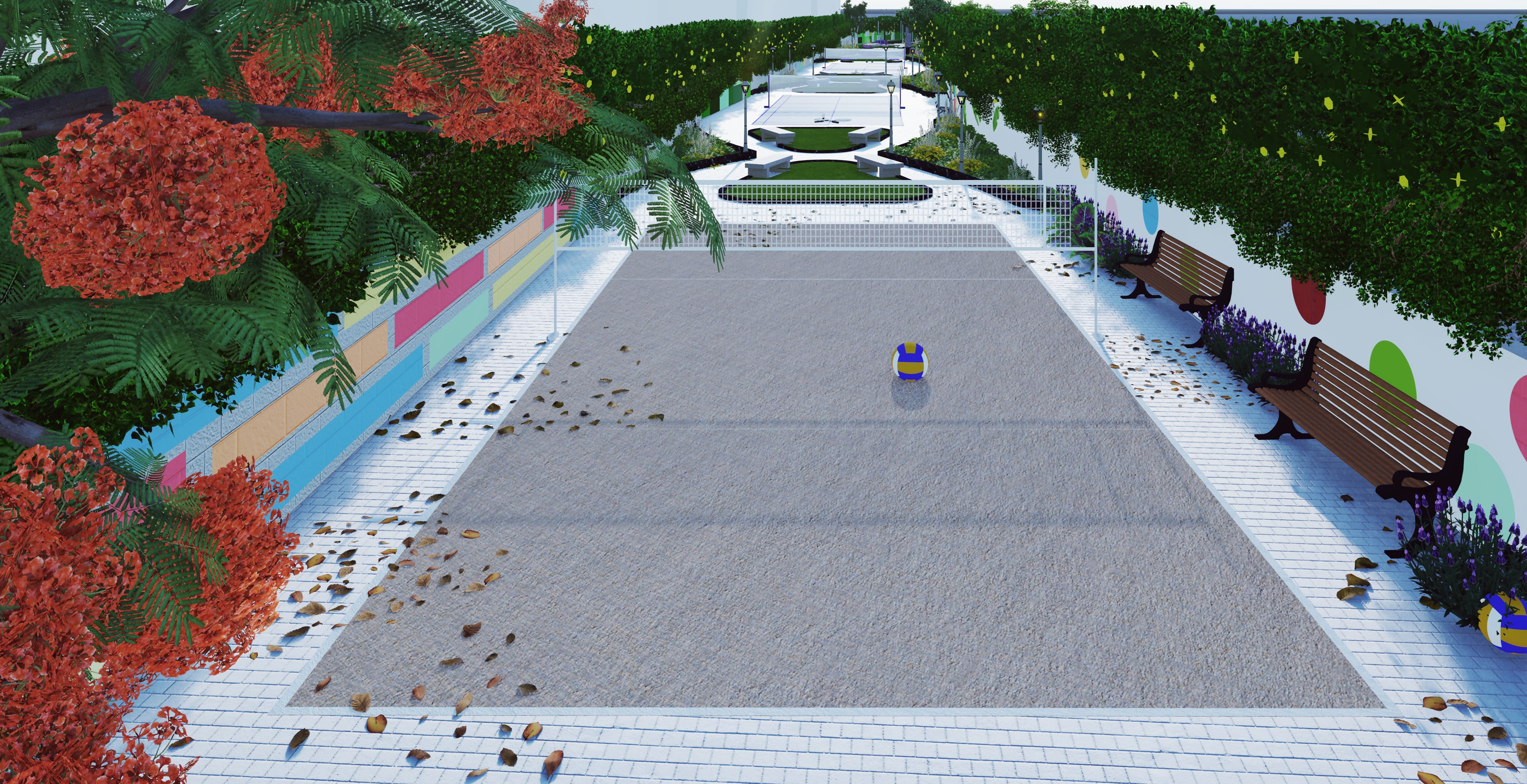
AMENITIES
COMMON LIGHTING
WALKING TRACK
SEATING
PARKING
SECURITY
CCTV
CRICKET NETS
VOLLEY BALL
BADMINTON
BASKETBALL
CHILDREN'S PLAY AREA
GREENERY
5.5
Acres
10
Towers
4/5
Floors
12
Grounds of Play Area
Beautiful well designed apartments with unparalleled recreation facilities available for immediate occupation.
Imagine living in a development spread across 5.5 acres with easy access to cricket nets, multi purpose courts, children's park, walking tracks and landscaped gardens at your door step! Hansa Gems Park is also brilliantly located with schools like Satya Sai CBSE School, Vellammal New Gen School and Ramakrishna Polytechnic within 5 mins walking distance. The train station and bus stop are also within walking distance and you can also find hospitals, banks and the proposed metro also within a 1.5km radius!
Hansa Gems Park has 9 beautifully well designed apartment buildings under various RERA registrations. The 9 blocks are strung together like gems! An amazing 12 grounds (30000sft) of architect designed recreation space for your needs.
Upgrade yourself to a well equipped lifestyle by moving into Hansa Gems Park, where we understand the importance of “Home”.
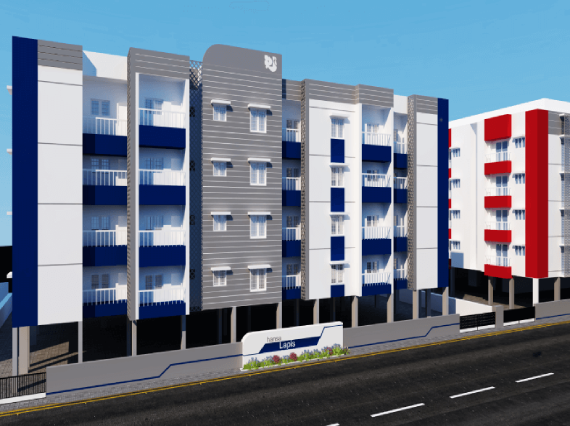

AMENITIES
COMMON LIGHTING
WALKING TRACK
SEATING
PARKING
SECURITY
CCTV
CRICKET NETS
VOLLEY BALL
BADMINTON
BASKETBALL
CHILDREN'S PLAY AREA
GREENERY
Standard Specifications
Structure
RCC framed structure with 9” external walls and 4.5” partition walls | Lift: 5 Passenger lift | Lofts: 2’ deep loft provided in one bedroom and in the kitchen | Storage: 3’ wide open shelf with kadappa slabs provided in the kitchen. | Kitchen counter: RCC slab with Granite platform and SS Sink.
Tiling
Flooring: 2’x2’ Vitrified tiles in all rooms. 3” Skirting provided. | Bathroom: Architect approved tiling up to lintel level. 12”x12” or 8”x12” anti-skid tiles for toilet floors | Kitchen Dado: Architect approved tiling provided for 2’ feet above platform. | Somany, Anuj or equivalent.
Electrical
Three phase connection with phase changer | Kitchen: 2 nos light points, 2 nos 5/15A points on the counter. 1 no 20A point for Fridge/washing machine, 2 no 5A point for aquaguard (or equivalent) and exhaust | Bedroom: 2 nos light points, 1 no fan point with regulator, 2 nos 5A point, 1 nos 20A point for AC | Living/Dining: 2 nos wall light, 1 no chandelier point, 2 no fan points with regulators, 2nos 5A point for TV, 2 nos misc 5A point, 1 no 20A point for fridge/washing machine | Bathrooms: 1no light point, 1 no 5A point for exhaust, 1 no 15A point for geyser | Balcony: 1 no light point | Common area lighting: Adequate points in common areas
Joinery
Main Door: Teak wood door frames with well-designed teak wood panel door | Room Door: Treated seasoned wood door frames with flush doors of commercial quality | Bathroom Doors: Quality PVC frame with PVC door | Windows: Powder coated aluminum windows.
Plumbing
All water supply lines by CPVC pipes and drainage lines by rigid PVC pipes | Washing Machine: Provision for washing machine at suitable place | Sanitary fittings and provisions: Master Bathroom to be fitted with white colour EWC, wash basin and health faucet. Common toilet to have one white colour IWC and wash basin. Hot/cold shower mixer provided | Ceramics: Parryware, Hindware, Cera or equivalent | CP fittings: Waterman, Waterfall or equivalent.
Water Supply
Bore well provided.
Drainage
Septic tank / Soak pit.
Painting
Tractor emulsion with putty for internal walls. Cement based paint for external walls. Synthetic enamel paint for wood works | Asian, Nerolac or equivalent.
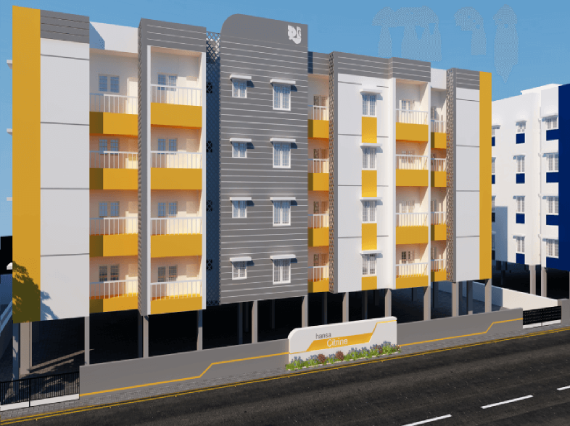

AMENITIES
COMMON LIGHTING
WALKING TRACK
SEATING
PARKING
SECURITY
CCTV
CRICKET NETS
VOLLEY BALL
BADMINTON
BASKETBALL
CHILDREN'S PLAY AREA
GREENERY
Standard Specifications
Structure
RCC framed structure with 9” external walls and 4.5” partition walls | Lift: 5 Passenger lift | Lofts: 2’ deep loft provided in one bedroom and in the kitchen | Storage: 3’ wide open shelf with kadappa slabs provided in the kitchen. | Kitchen counter: RCC slab with Granite platform and SS Sink.
Tiling
Flooring: 2’x2’ Vitrified tiles in all rooms. 3” Skirting provided. | Bathroom: Architect approved tiling up to lintel level. 12”x12” or 8”x12” anti-skid tiles for toilet floors | Kitchen Dado: Architect approved tiling provided for 2’ feet above platform. | Somany, Anuj or equivalent.
Electrical
Three phase connection with phase changer | Kitchen: 2 nos light points, 2 nos 5/15A points on the counter. 1 no 20A point for Fridge/washing machine, 2 no 5A point for aquaguard (or equivalent) and exhaust | Bedroom: 2 nos light points, 1 no fan point with regulator, 2 nos 5A point, 1 nos 20A point for AC | Living/Dining: 2 nos wall light, 1 no chandelier point, 2 no fan points with regulators, 2nos 5A point for TV, 2 nos misc 5A point, 1 no 20A point for fridge/washing machine | Bathrooms: 1no light point, 1 no 5A point for exhaust, 1 no 15A point for geyser | Balcony: 1 no light point | Common area lighting: Adequate points in common areas
Joinery
Main Door: Teak wood door frames with well-designed teak wood panel door | Room Door: Treated seasoned wood door frames with flush doors of commercial quality | Bathroom Doors: Quality PVC frame with PVC door | Windows: Powder coated aluminum windows.
Plumbing
All water supply lines by CPVC pipes and drainage lines by rigid PVC pipes | Washing Machine: Provision for washing machine at suitable place | Sanitary fittings and provisions: Master Bathroom to be fitted with white colour EWC, wash basin and health faucet. Common toilet to have one white colour IWC and wash basin. Hot/cold shower mixer provided | Ceramics: Parryware, Hindware, Cera or equivalent | CP fittings: Waterman, Waterfall or equivalent.
Water Supply
Bore well provided.
Drainage
Septic tank / Soak pit.
Painting
Tractor emulsion with putty for internal walls. Cement based paint for external walls. Synthetic enamel paint for wood works | Asian, Nerolac or equivalent.
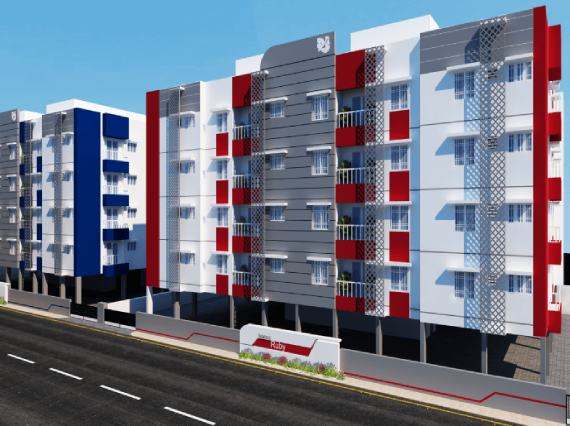

AMENITIES
COMMON LIGHTING
WALKING TRACK
SEATING
PARKING
SECURITY
CCTV
CRICKET NETS
VOLLEY BALL
BADMINTON
BASKETBALL
CHILDREN'S PLAY AREA
GREENERY
Standard Specifications
Structure
RCC framed structure with 9” external walls and 4.5” partition walls | Lift: 5 Passenger lift | Lofts: 2’ deep loft provided in one bedroom and in the kitchen | Storage: 3’ wide open shelf with kadappa slabs provided in the kitchen. | Kitchen counter: RCC slab with Granite platform and SS Sink.
Tiling
Flooring: 2’x2’ Vitrified tiles in all rooms. 3” Skirting provided. | Bathroom: Architect approved tiling up to lintel level. 12”x12” or 8”x12” anti-skid tiles for toilet floors | Kitchen Dado: Architect approved tiling provided for 2’ feet above platform. | Somany, Anuj or equivalent.
Electrical
Three phase connection with phase changer | Kitchen: 2 nos light points, 2 nos 5/15A points on the counter. 1 no 20A point for Fridge/washing machine, 2 no 5A point for aquaguard (or equivalent) and exhaust | Bedroom: 2 nos light points, 1 no fan point with regulator, 2 nos 5A point, 1 nos 20A point for AC | Living/Dining: 2 nos wall light, 1 no chandelier point, 2 no fan points with regulators, 2nos 5A point for TV, 2 nos misc 5A point, 1 no 20A point for fridge/washing machine | Bathrooms: 1no light point, 1 no 5A point for exhaust, 1 no 15A point for geyser | Balcony: 1 no light point | Common area lighting: Adequate points in common areas
Joinery
Main Door: Teak wood door frames with well-designed teak wood panel door | Room Door: Treated seasoned wood door frames with flush doors of commercial quality | Bathroom Doors: Quality PVC frame with PVC door | Windows: Powder coated aluminum windows.
Plumbing
All water supply lines by CPVC pipes and drainage lines by rigid PVC pipes | Washing Machine: Provision for washing machine at suitable place | Sanitary fittings and provisions: Master Bathroom to be fitted with white colour EWC, wash basin and health faucet. Common toilet to have one white colour IWC and wash basin. Hot/cold shower mixer provided | Ceramics: Parryware, Hindware, Cera or equivalent | CP fittings: Waterman, Waterfall or equivalent.
Water Supply
Bore well provided.
Drainage
Septic tank / Soak pit.
Painting
Tractor emulsion with putty for internal walls. Cement based paint for external walls. Synthetic enamel paint for wood works | Asian, Nerolac or equivalent.
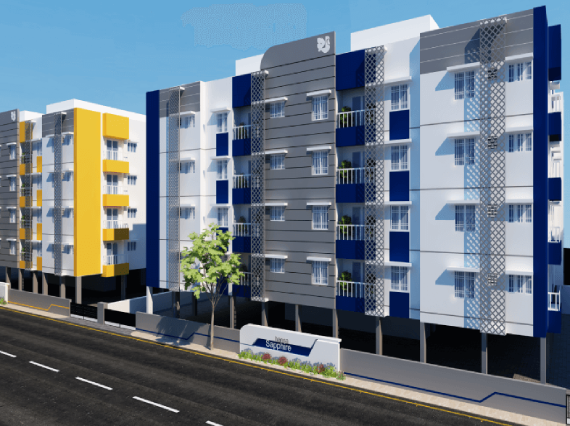

AMENITIES
COMMON LIGHTING
WALKING TRACK
SEATING
PARKING
SECURITY
CCTV
CRICKET NETS
VOLLEY BALL
BADMINTON
BASKETBALL
CHILDREN'S PLAY AREA
GREENERY
Standard Specifications
Structure
RCC framed structure with 9” external walls and 4.5” partition walls | Lift: 5 Passenger lift | Lofts: 2’ deep loft provided in one bedroom and in the kitchen | Storage: 3’ wide open shelf with kadappa slabs provided in the kitchen. | Kitchen counter: RCC slab with Granite platform and SS Sink.
Tiling
Flooring: 2’x2’ Vitrified tiles in all rooms. 3” Skirting provided. | Bathroom: Architect approved tiling up to lintel level. 12”x12” or 8”x12” anti-skid tiles for toilet floors | Kitchen Dado: Architect approved tiling provided for 2’ feet above platform. | Somany, Anuj or equivalent.
Electrical
Three phase connection with phase changer | Kitchen: 2 nos light points, 2 nos 5/15A points on the counter. 1 no 20A point for Fridge/washing machine, 2 no 5A point for aquaguard (or equivalent) and exhaust | Bedroom: 2 nos light points, 1 no fan point with regulator, 2 nos 5A point, 1 nos 20A point for AC | Living/Dining: 2 nos wall light, 1 no chandelier point, 2 no fan points with regulators, 2nos 5A point for TV, 2 nos misc 5A point, 1 no 20A point for fridge/washing machine | Bathrooms: 1no light point, 1 no 5A point for exhaust, 1 no 15A point for geyser | Balcony: 1 no light point | Common area lighting: Adequate points in common areas
Joinery
Main Door: Teak wood door frames with well-designed teak wood panel door | Room Door: Treated seasoned wood door frames with flush doors of commercial quality | Bathroom Doors: Quality PVC frame with PVC door | Windows: Powder coated aluminum windows.
Plumbing
All water supply lines by CPVC pipes and drainage lines by rigid PVC pipes | Washing Machine: Provision for washing machine at suitable place | Sanitary fittings and provisions: Master Bathroom to be fitted with white colour EWC, wash basin and health faucet. Common toilet to have one white colour IWC and wash basin. Hot/cold shower mixer provided | Ceramics: Parryware, Hindware, Cera or equivalent | CP fittings: Waterman, Waterfall or equivalent.
Water Supply
Bore well provided.
Drainage
Septic tank / Soak pit.
Painting
Tractor emulsion with putty for internal walls. Cement based paint for external walls. Synthetic enamel paint for wood works | Asian, Nerolac or equivalent.
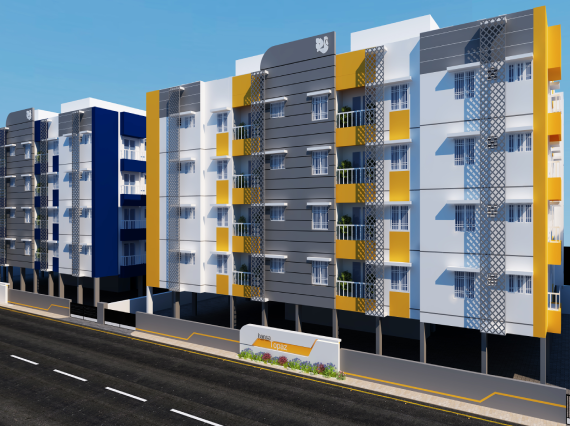

AMENITIES
COMMON LIGHTING
WALKING TRACK
SEATING
PARKING
SECURITY
CCTV
CRICKET NETS
VOLLEY BALL
BADMINTON
BASKETBALL
CHILDREN'S PLAY AREA
GREENERY
Standard Specifications
Structure
RCC framed structure with 9” external walls and 4.5” partition walls | Lift: 5 Passenger lift | Lofts: 2’ deep loft provided in one bedroom and in the kitchen | Storage: 3’ wide open shelf with kadappa slabs provided in the kitchen. | Kitchen counter: RCC slab with Granite platform and SS Sink.
Tiling
Flooring: 2’x2’ Vitrified tiles in all rooms. 3” Skirting provided. | Bathroom: Architect approved tiling up to lintel level. 12”x12” or 8”x12” anti-skid tiles for toilet floors | Kitchen Dado: Architect approved tiling provided for 2’ feet above platform. | Somany, Anuj or equivalent.
Electrical
Three phase connection with phase changer | Kitchen: 2 nos light points, 2 nos 5/15A points on the counter. 1 no 20A point for Fridge/washing machine, 2 no 5A point for aquaguard (or equivalent) and exhaust | Bedroom: 2 nos light points, 1 no fan point with regulator, 2 nos 5A point, 1 nos 20A point for AC | Living/Dining: 2 nos wall light, 1 no chandelier point, 2 no fan points with regulators, 2nos 5A point for TV, 2 nos misc 5A point, 1 no 20A point for fridge/washing machine | Bathrooms: 1no light point, 1 no 5A point for exhaust, 1 no 15A point for geyser | Balcony: 1 no light point | Common area lighting: Adequate points in common areas
Joinery
Main Door: Teak wood door frames with well-designed teak wood panel door | Room Door: Treated seasoned wood door frames with flush doors of commercial quality | Bathroom Doors: Quality PVC frame with PVC door | Windows: Powder coated aluminum windows.
Plumbing
All water supply lines by CPVC pipes and drainage lines by rigid PVC pipes | Washing Machine: Provision for washing machine at suitable place | Sanitary fittings and provisions: Master Bathroom to be fitted with white colour EWC, wash basin and health faucet. Common toilet to have one white colour IWC and wash basin. Hot/cold shower mixer provided | Ceramics: Parryware, Hindware, Cera or equivalent | CP fittings: Waterman, Waterfall or equivalent.
Water Supply
Bore well provided.
Drainage
Septic tank / Soak pit.
Painting
Tractor emulsion with putty for internal walls. Cement based paint for external walls. Synthetic enamel paint for wood works | Asian, Nerolac or equivalent.
locality
LOCATION ADVANTAGE
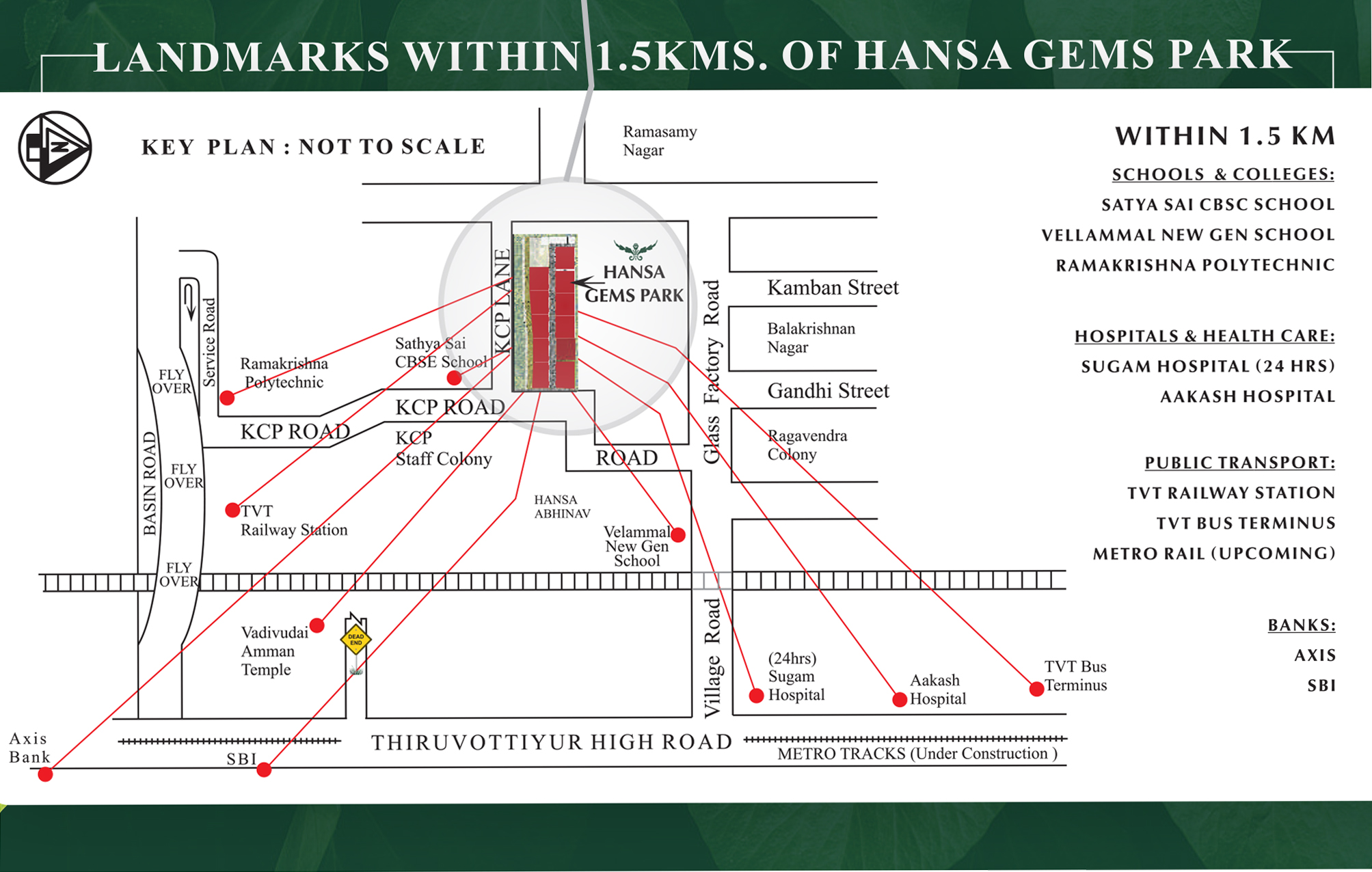
request a call back
Welcome to Hansa Gemspark!
Our executives will get back to you with
our best offers!




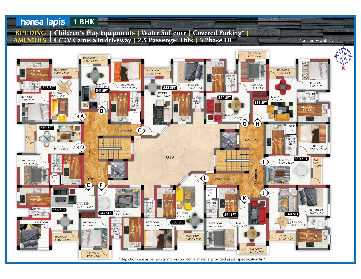
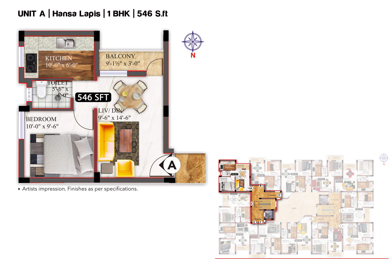
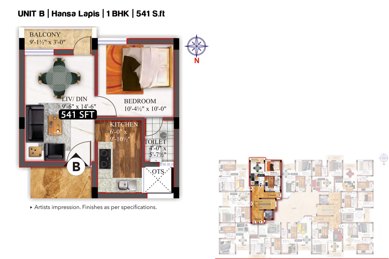
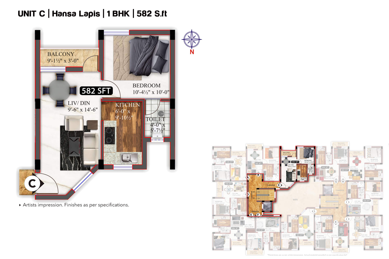
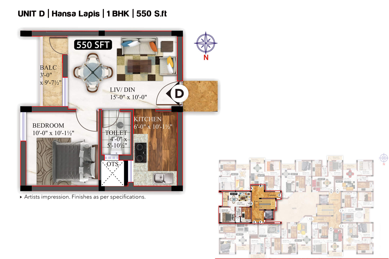
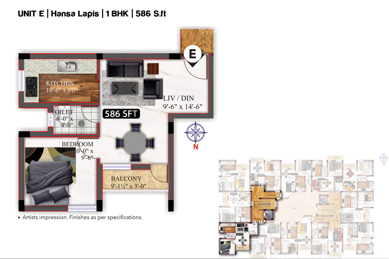
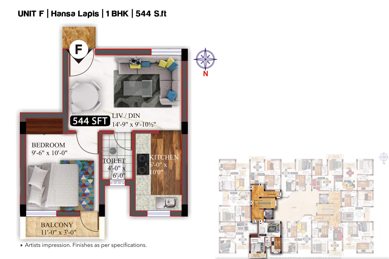
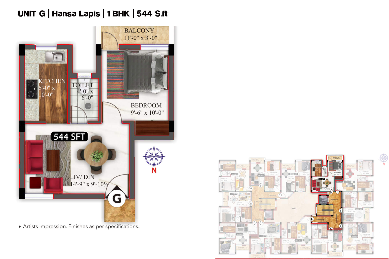
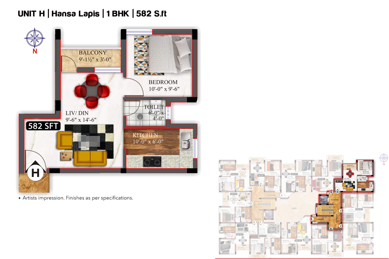
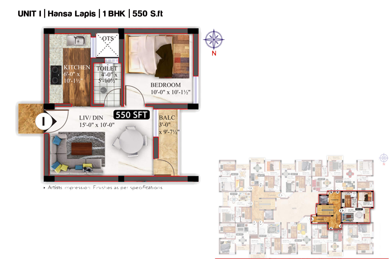
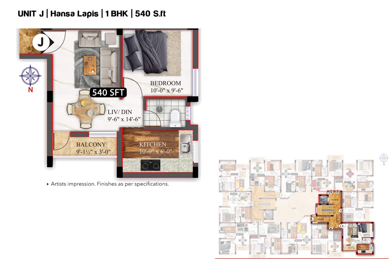
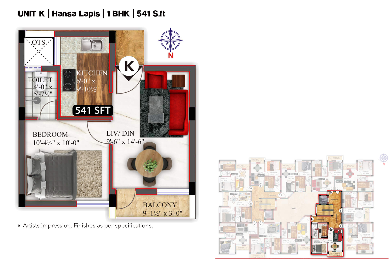
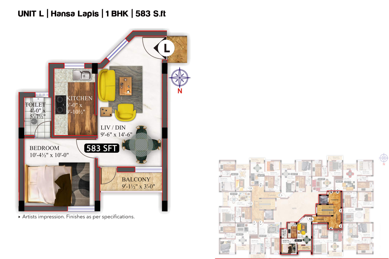
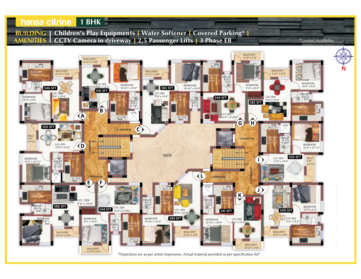
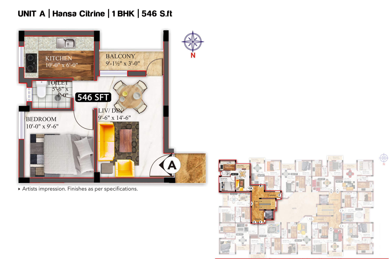
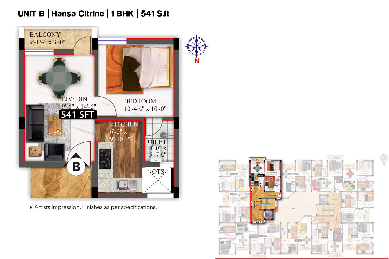
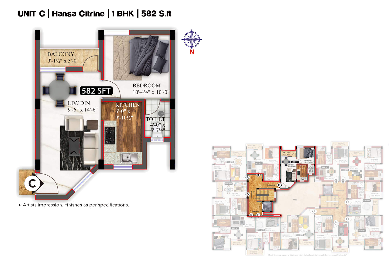
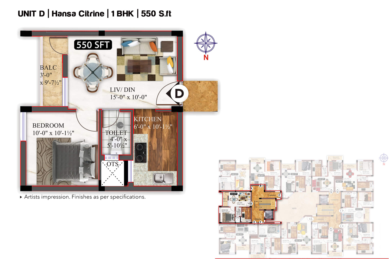
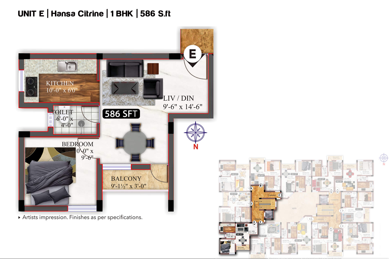
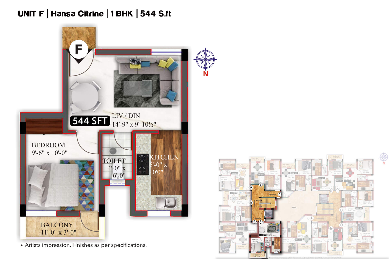
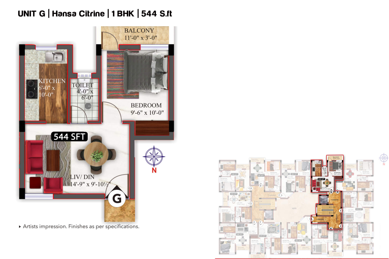
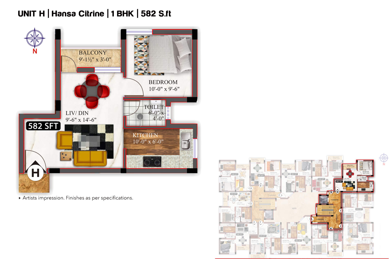
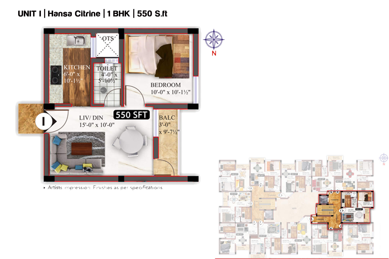
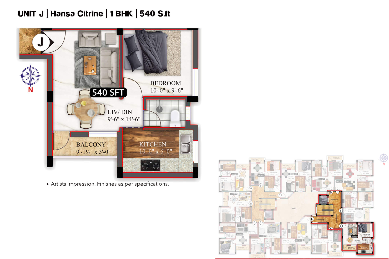
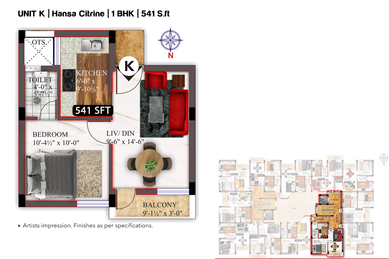
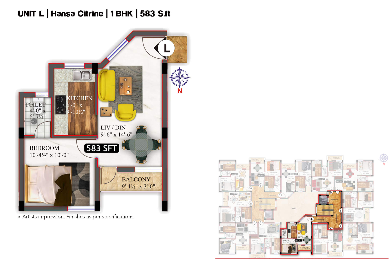
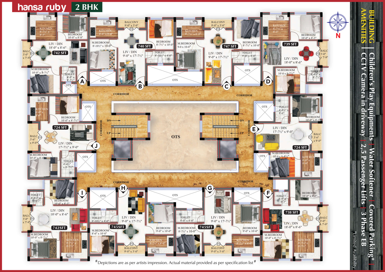
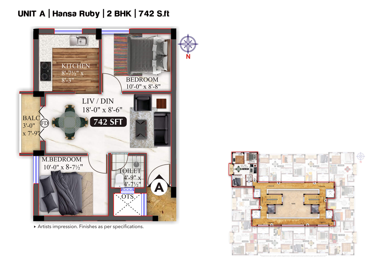
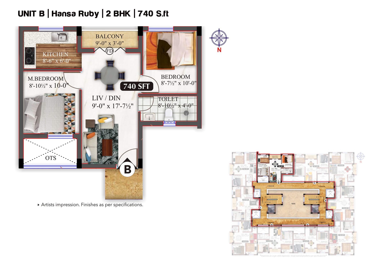
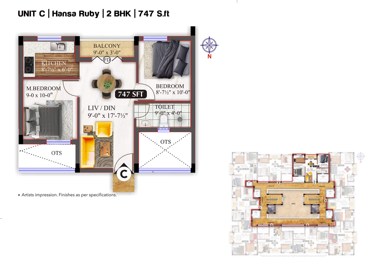
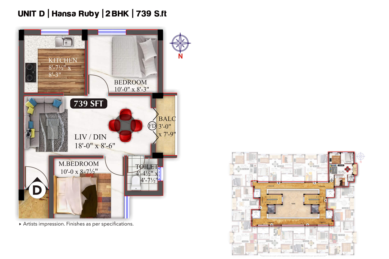
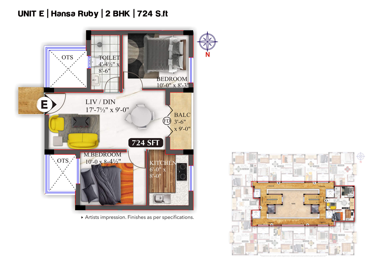
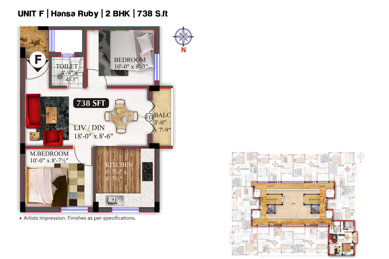
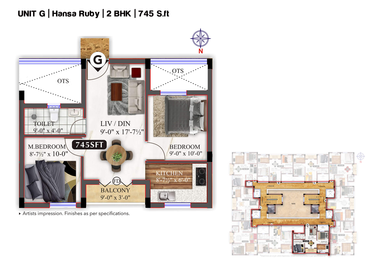
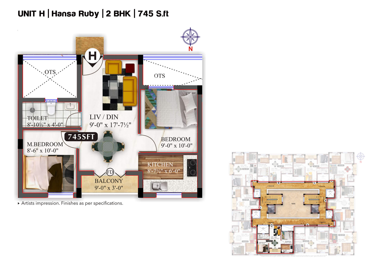
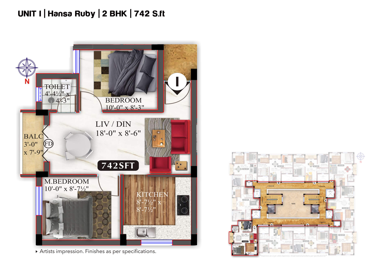
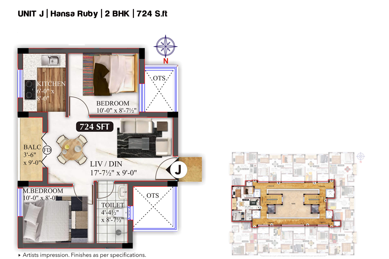
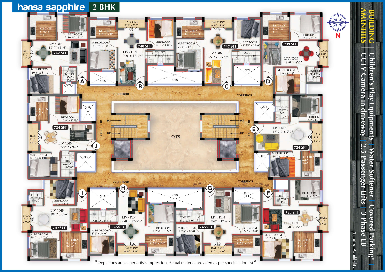
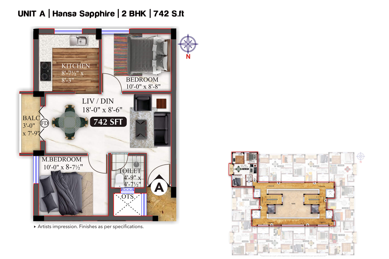
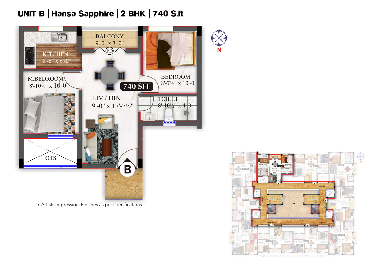
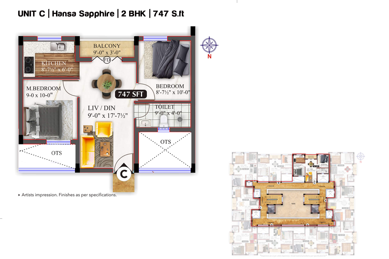
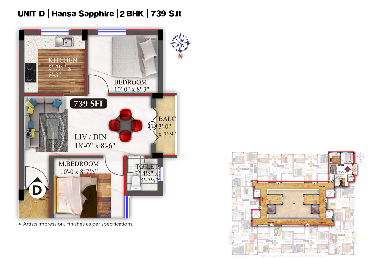
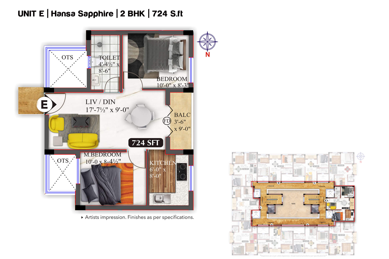
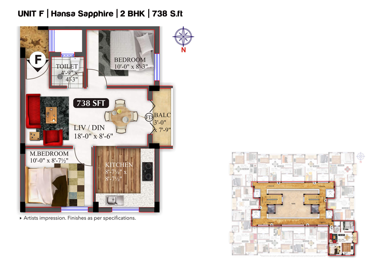
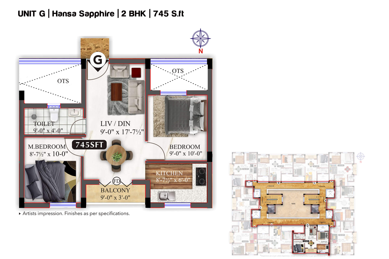
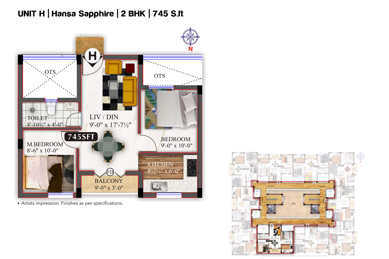
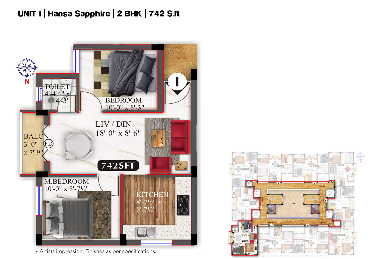
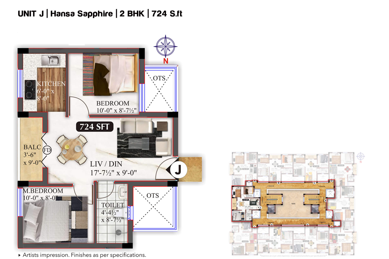
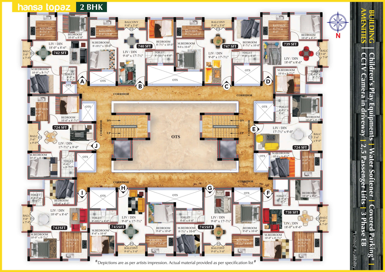
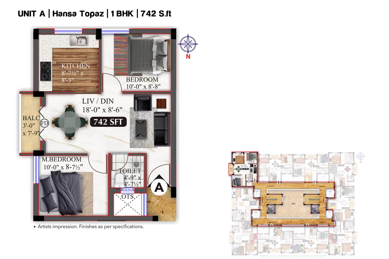
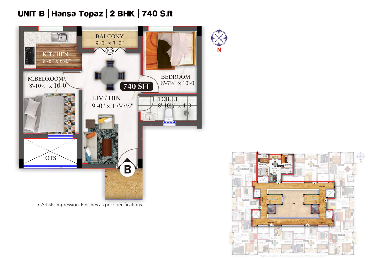
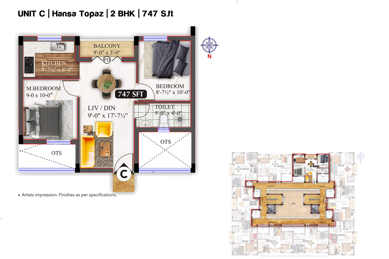
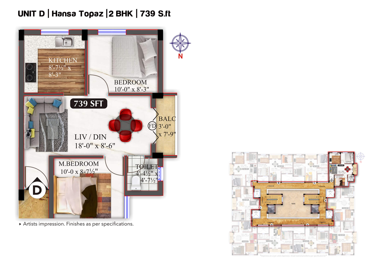
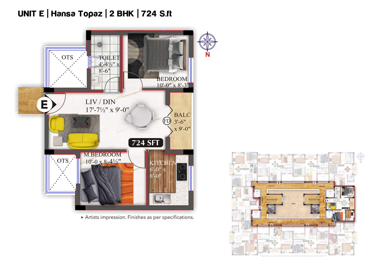
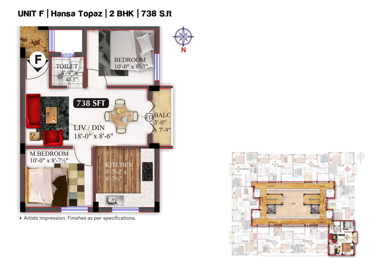
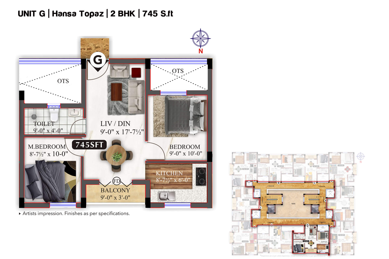
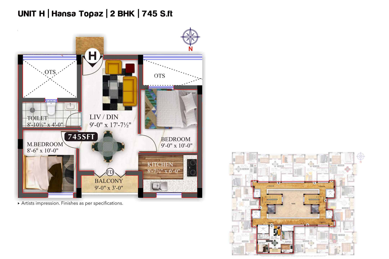
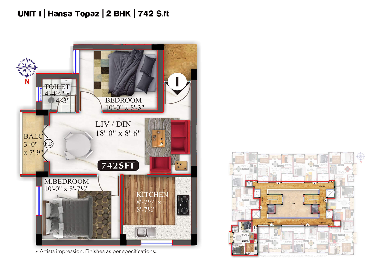
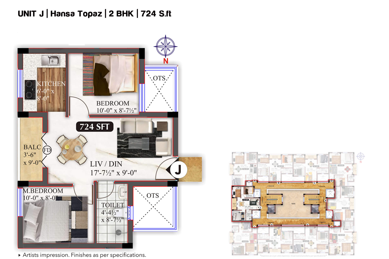
.jpg)
.jpg)
.jpg)
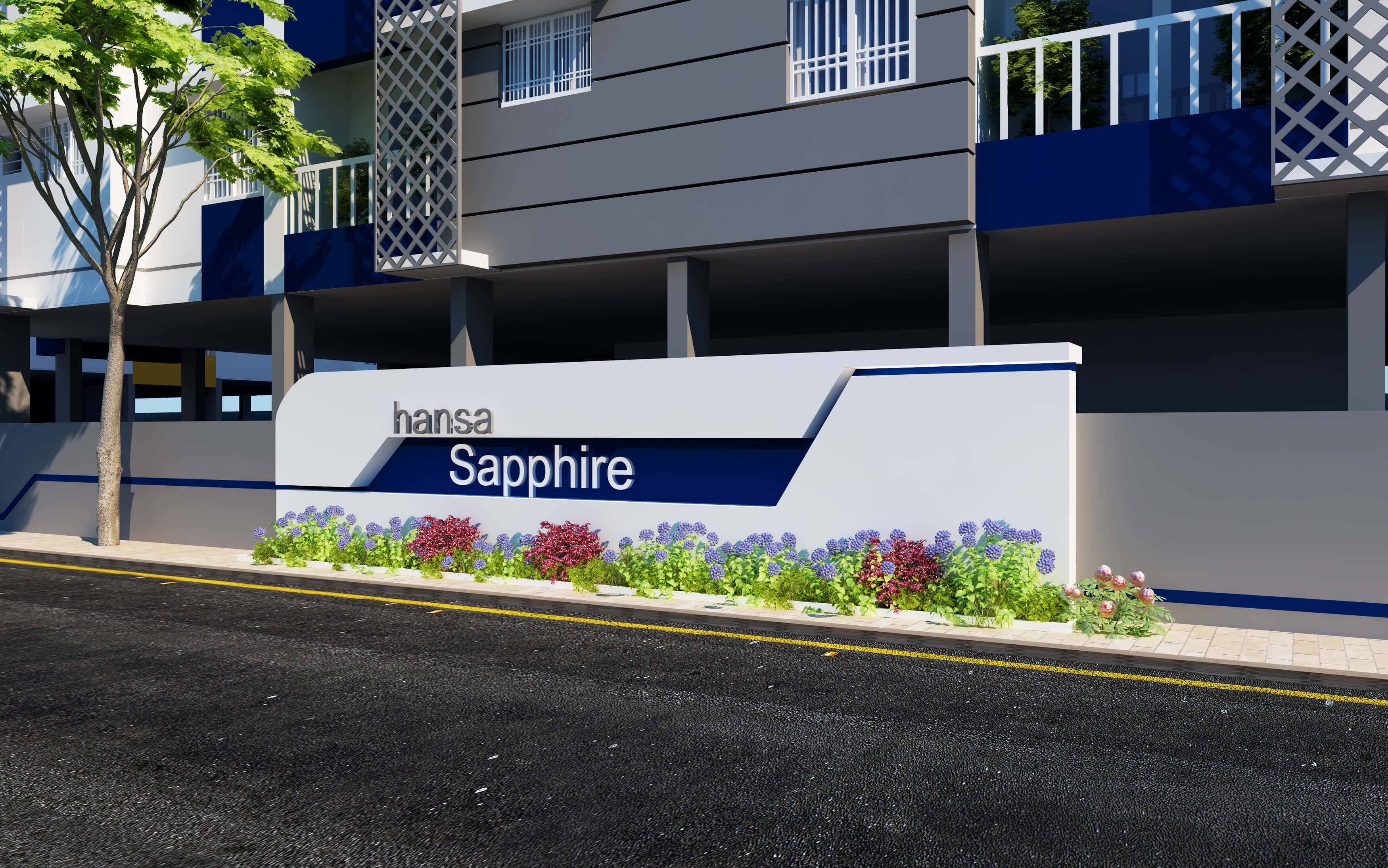
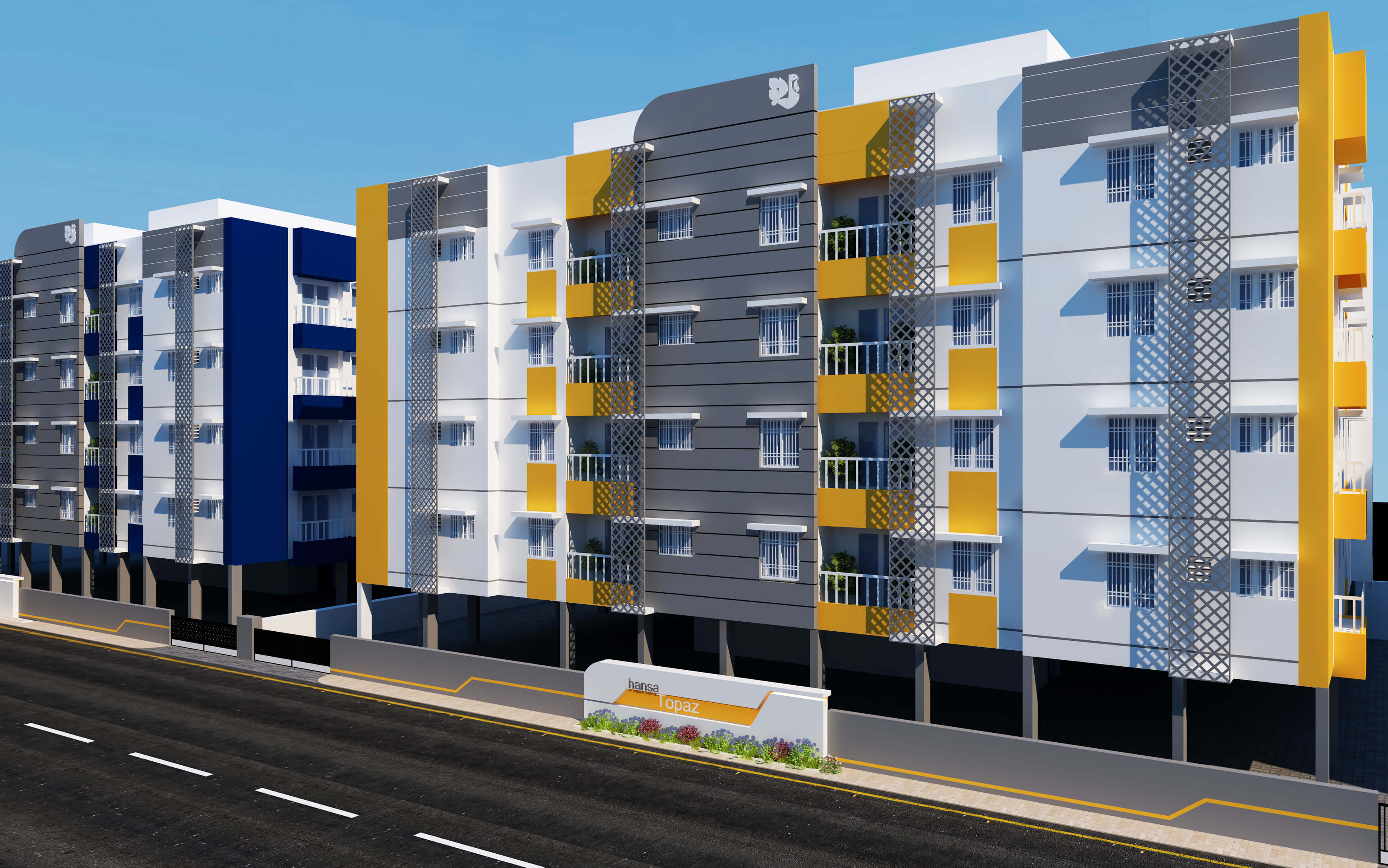
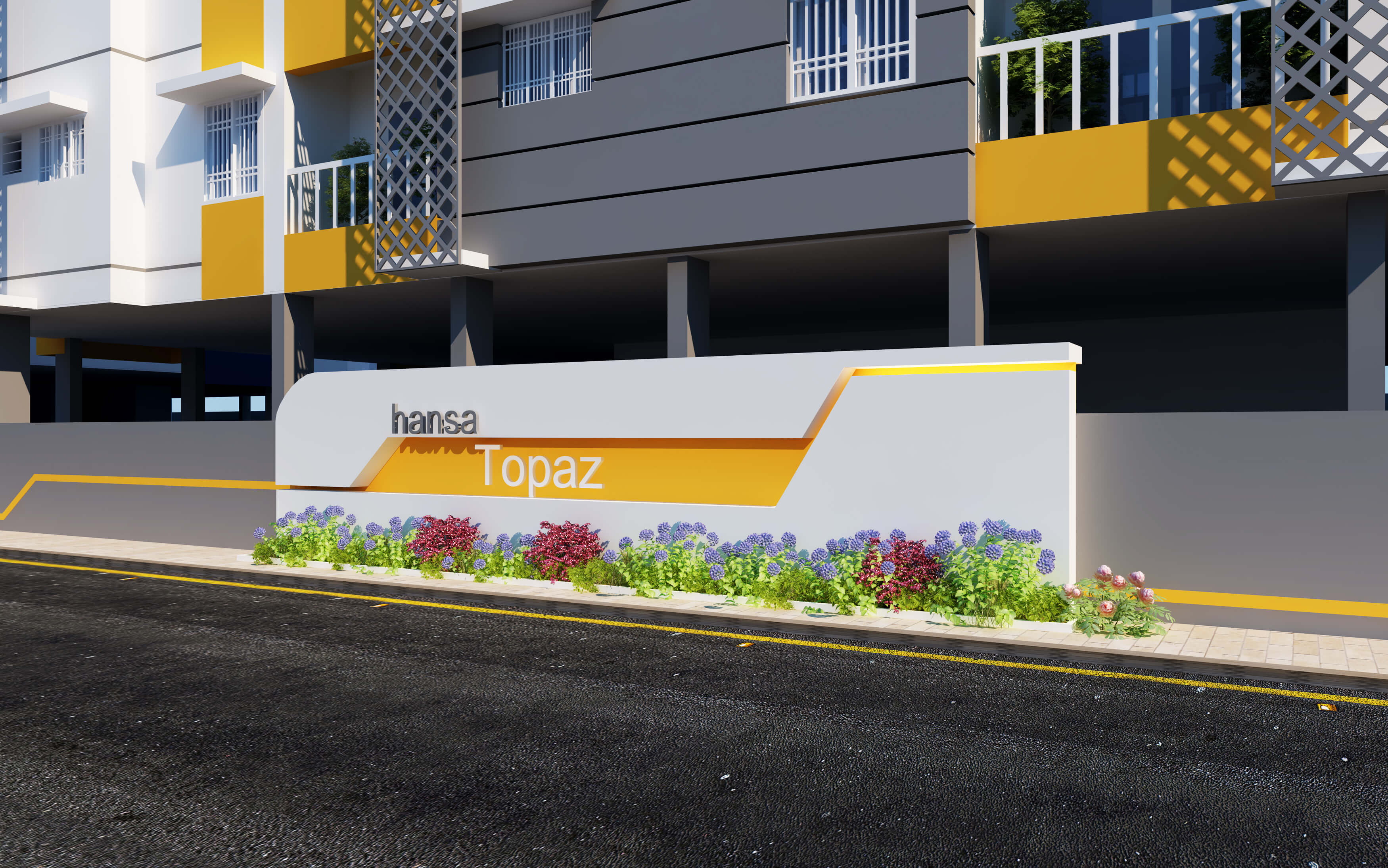
.jpg)
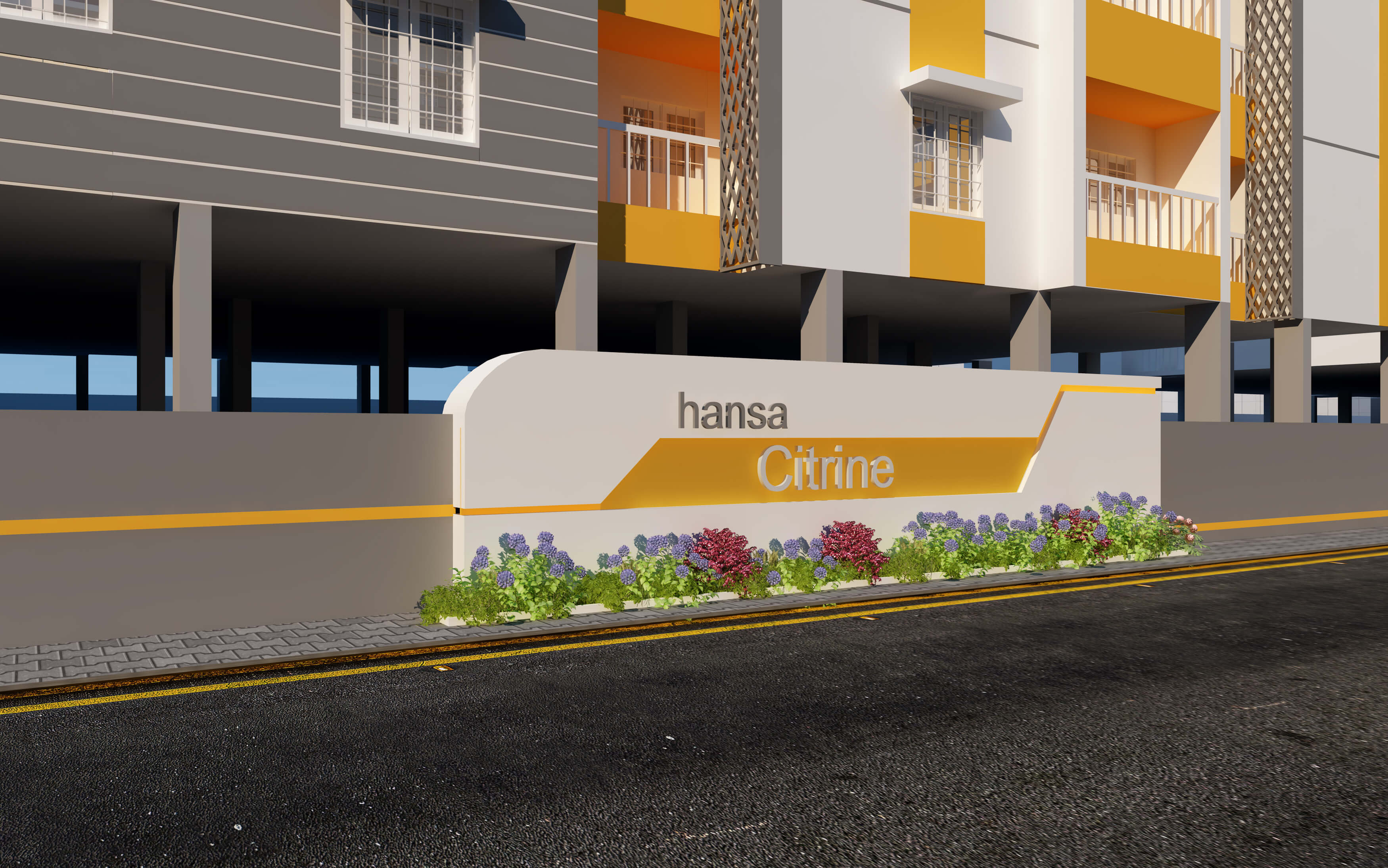
.jpg)
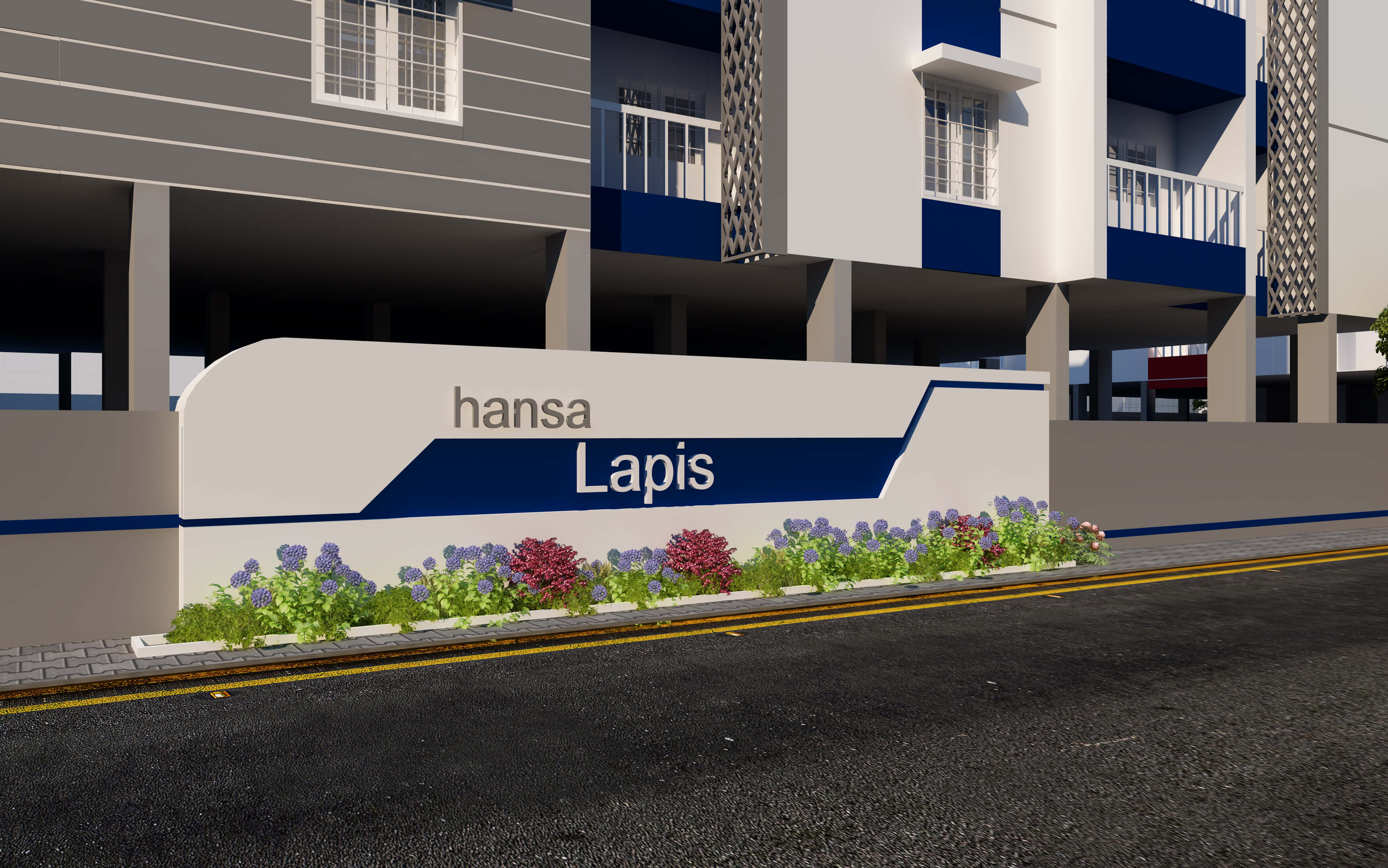
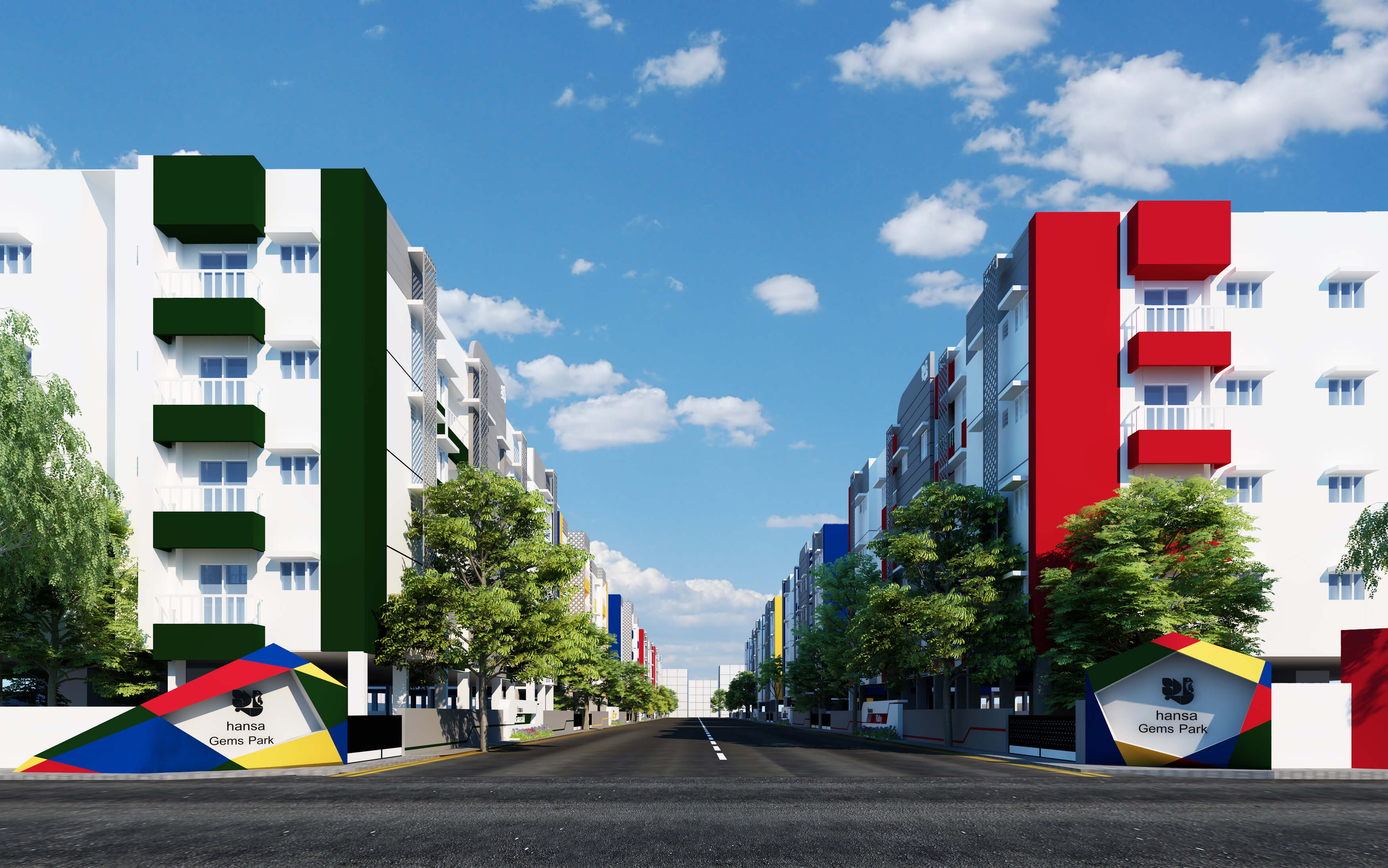
.jpg)
.jpg)

